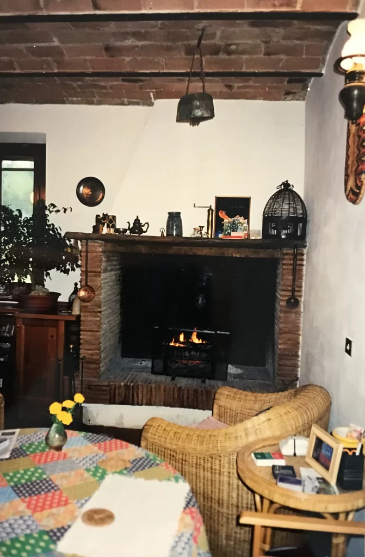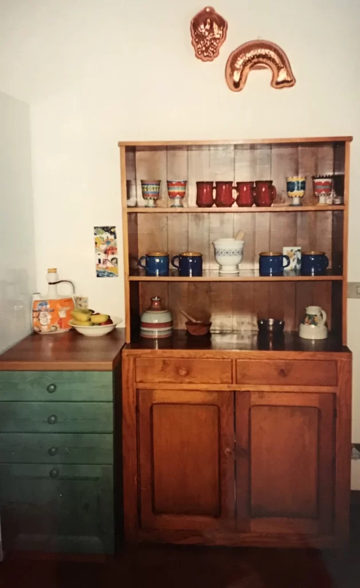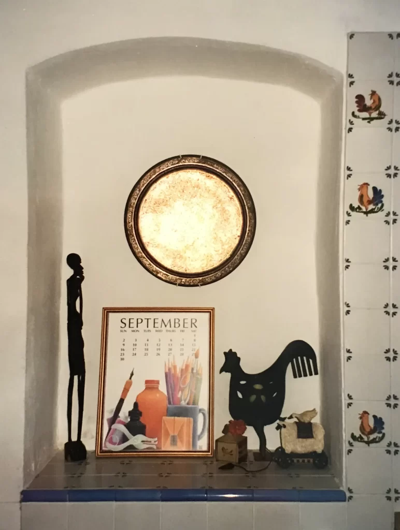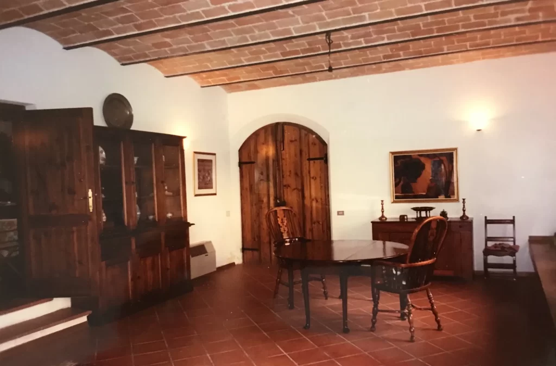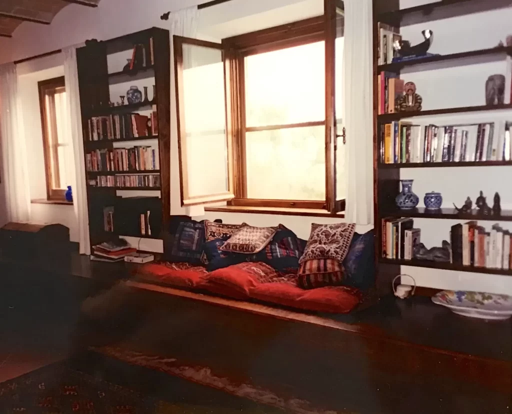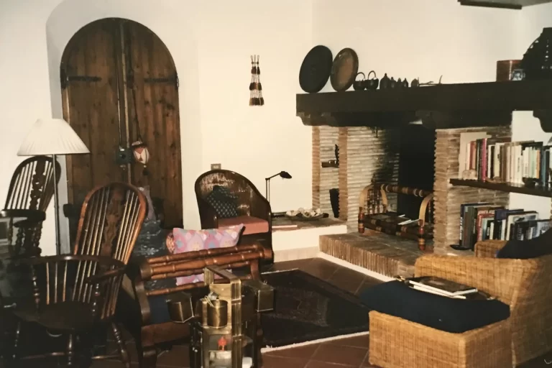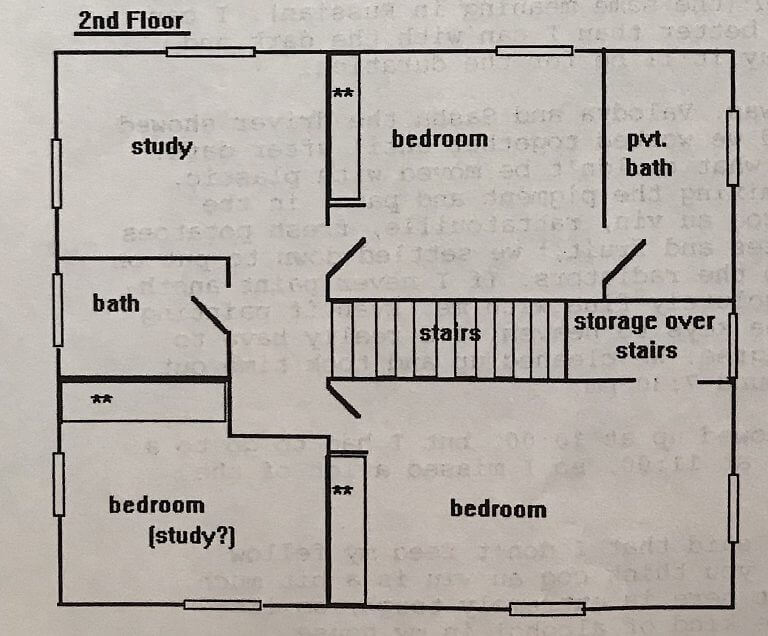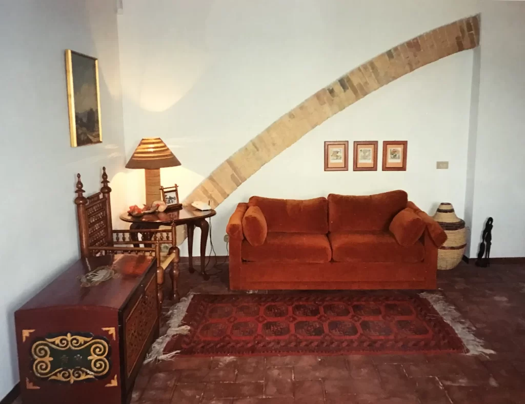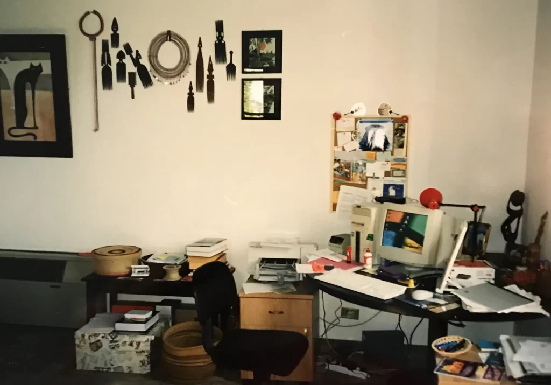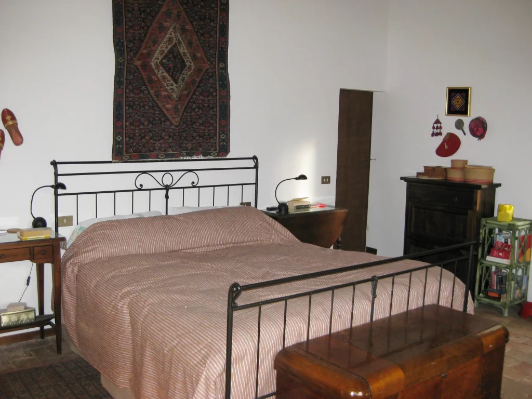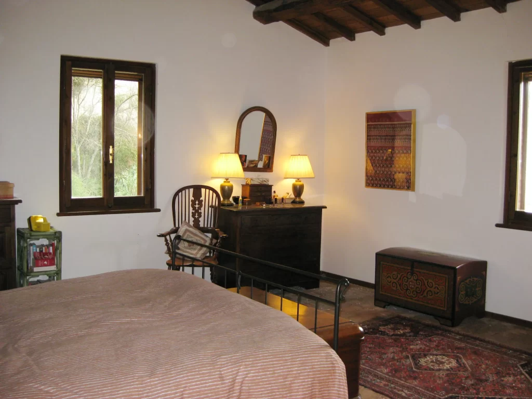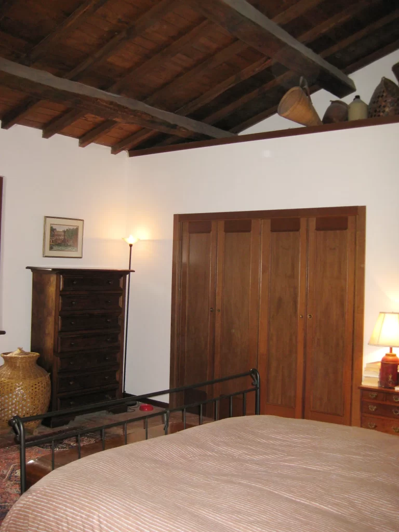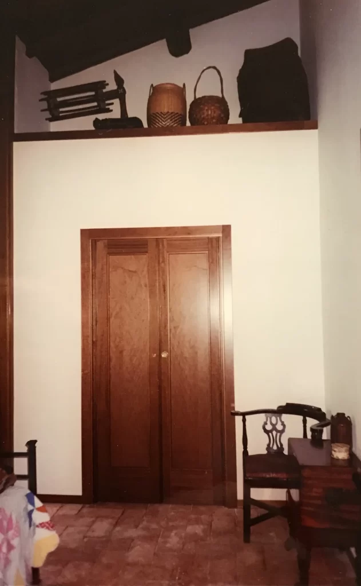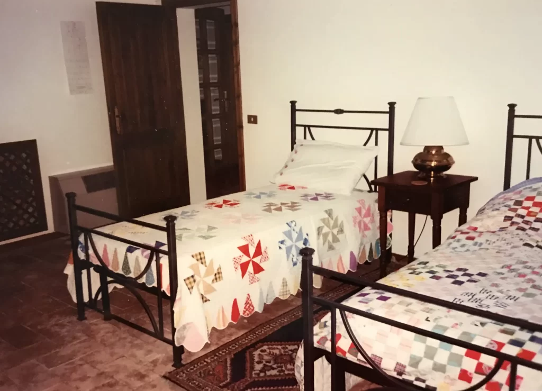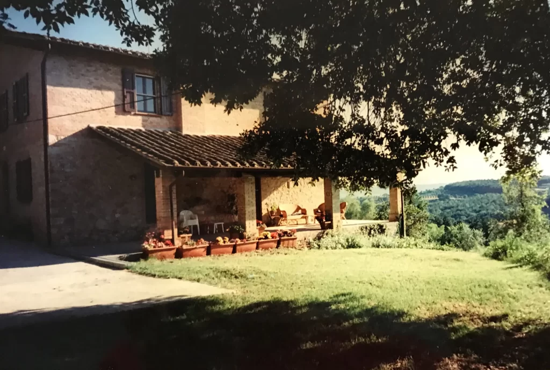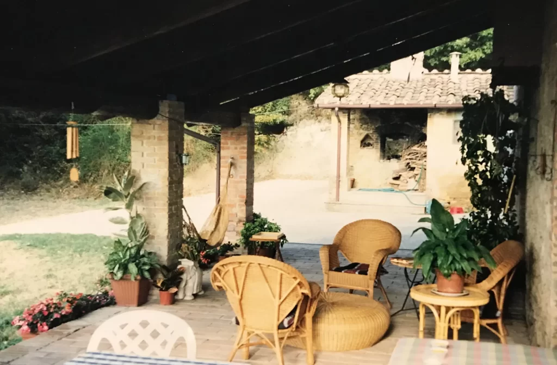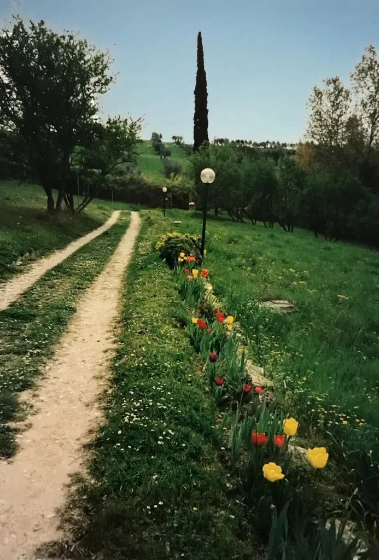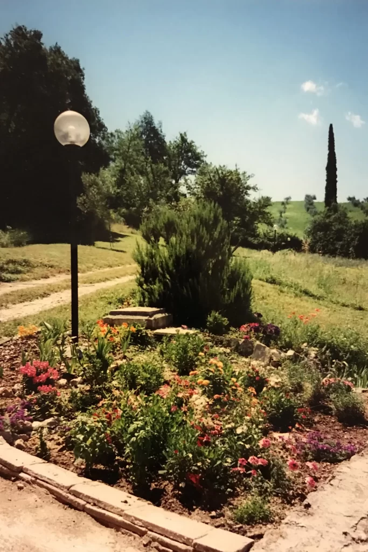#39: Italy, 1997Getting Our House in Order The Story in Pictures
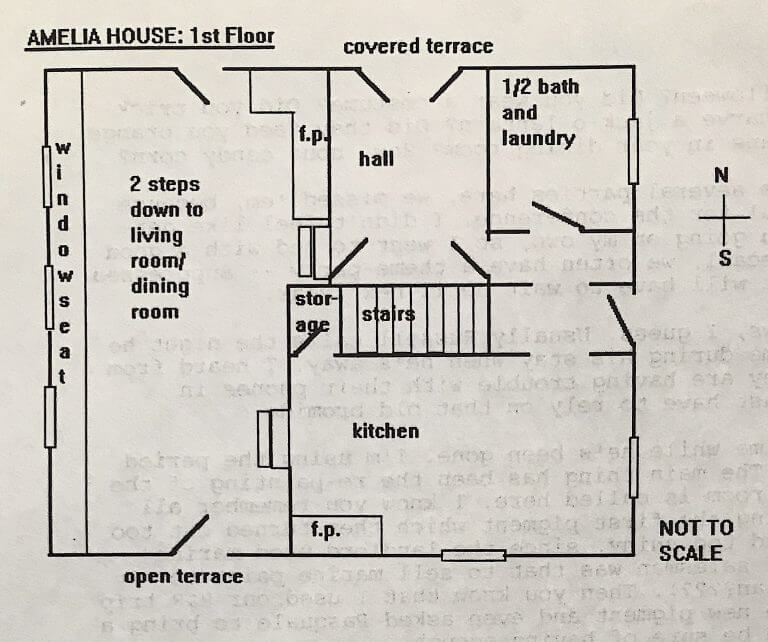
In the previous post, I wrote about so many changes to our Italian house that there wasn’t room to add enough photos to visualize all that was accomplished in the first four months. So here are some pix from those early days. At last, after years of wandering, we were able to bring all our treasures together to create our own home — family heirlooms and items collected during our life overseas. For your reference, I’ve added the floor plans I sent to the family months before we left Central Asia for Central Italy. As always, you can click on each photo to enlarge the view.
I was to spend many months finding the perfect farmhouse table for the kitchen, but in the meantime, we had a place to sit by the fire and read or eat. In the old days, this room was the heart of the house, with no living/dining room per se. This early arrangement felt like we were honoring that tradition. On the wall opposite the fireplace stood my grandmother’s hutch, transported across time and space to its umpteenth incarnation. To the left of the door from the entry hall was the customary niche where devotional items would have been placed. Every month, we had a new display there, using pieces we’d accumulated in our prior venues. (For overview photos of the rest of the kitchen, see Post #38.)
The original house had had a stable along the back with double doors at either end. The previous owner had converted this space to a living/dining room, tiling the floor and enclosing the structurally integrated manger with dark wood. On the left of the dining area you can see the steps up to the kitchen. We bought the “china closet” locally and added Russell’s mother’s dining table and Windsor chairs, plus an antique baker’s cabinet we’d bought years before, when we’d lived in Fredericksburg, Virginia. We added bookshelves to the covered manger, creating a window seat with cushions made from fabrics we’d found all over the world. The rest of the old manger displayed more international treasures. At the other end of the huge room was the living area, where we kept rearranging the furniture ’til we got it right. The only flame we ever had in that fireplace was from large candles at Christmas time. The previous owner’s new construction didn’t draw properly, so the rest of the year, our Afghan baby bed lived there.
Most of the time, we used the upstairs sitting area rather than the more formal living room downstairs. This area was at one end of the large, open room labelled “study” on the diagram, with my messy desk at the other. The arch partially revealed behind the sofa ran the width of the house, supporting the heavy, terra-cotta tiled roof.
We had display space constructed above the new closets — handy for getting all those collectibles out of the way and yet having them on view. This closet is in the guest room, with Lao artifacts above and Sunshine family furniture on the right. The two locally purchased metal beds featured hand-made quilts from my mother’s family. Although this bedroom had a private bath, we chose the much larger bedroom next door and made the hall bathroom our own.
Outside, we fashioned an initial solution for the north terrace with plastic bins of flowers and various odds and ends of furniture, some of which would be retained and some of which would be passed on once we found what we had in mind. In the right photo, you can see the outbuilding’s traditional forno, where the ladies of the house would have baked bread and pizza once a week. The oven took so long to heat and so much wood that we only fired it up for parties now and then.
We had a long way to go with gardening, both ornamental and edible. But I managed that first winter to plant the bulbs Russell brought to Kazakhstan from the Amsterdam airport before our departure for Italy. In April, we two produced our first large flowerbed, one of many to come.

COMING NEXT MONTH
Italy, 1997
Amerini in Gestation

LET ME HEAR FROM YOU.
Please take a moment to share your thoughts.
Your comments help make the blog better, and I always answer.
* * *
If you enjoyed reading this post, I hope you’ll SUBSCRIBE by clicking on the button below. Every month, when I post a new excerpt from my life overseas, you’ll get an email with a link so you can read the next installment. Subscription is free, and I won’t share your contact information with anyone else. Your subscribing lets me know you’re reading what I write, and that means a lot.

